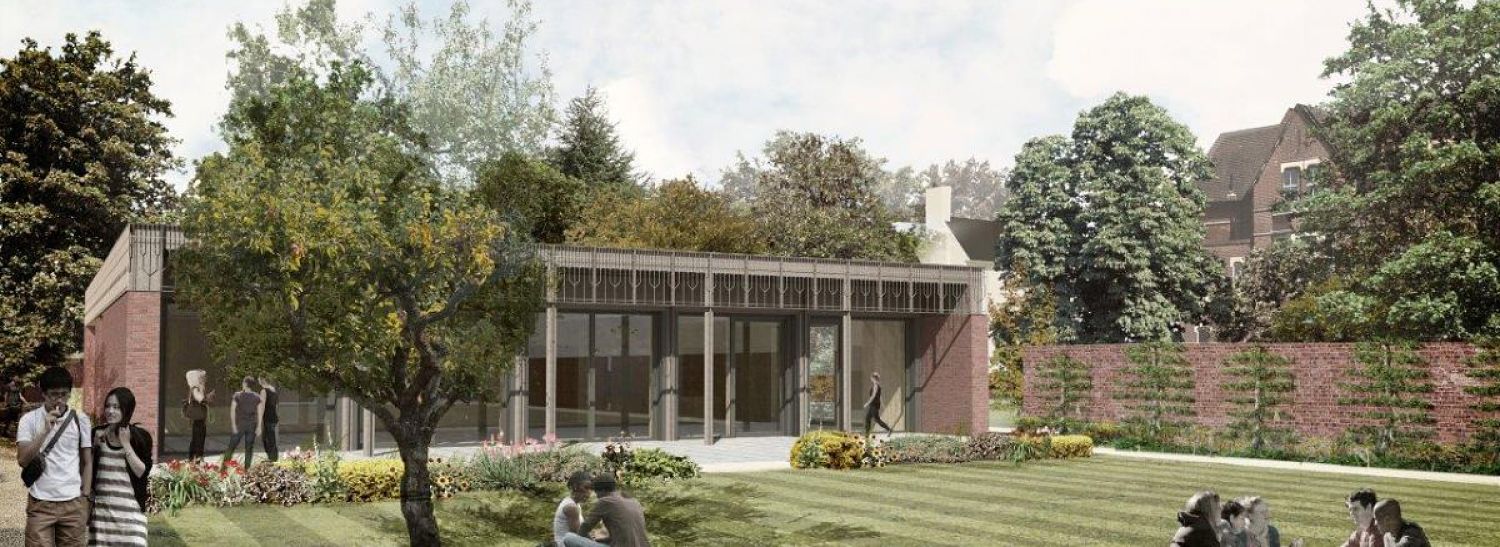Kellogg College's plans for the first non-domestic Passivhaus in Oxford have received planning permission.
Kellogg College has now appointed the award-winning architect Feilden Clegg Bradley Studios to design a new, ultra-low energy building in the heart of the College’s North Oxford grounds.
This will be the first University of Oxford building designed and built to the exacting Passivhaus standard. Passivhaus buildings have exceptionally low energy demand plus high standards of occupant comfort.
The new College Hub, due to open at the beginning of 2017, will provide a new social centre and café for all members of the College.
Tom Heel, the University of Oxford’s Sustainable Buildings Officer, said: 'The University has a long-standing commitment to the highest levels of sustainability.
'The Passivhaus methodology is at the cutting edge of low energy design and has proven, more than any other, that it can deliver comfortable buildings that perform as designed.
'As the first non-domestic Passivhaus project in Oxford, the Kellogg College Hub has the potential to lead the way both within the University and for the City.'
Professor Jonathan Michie, President of Kellogg College said: 'The mission of our college is to welcome and support part-time and full-time graduate students to promote the University’s work in life-long learning.
'We are an inclusive and egalitarian intellectual community, learning and researching across the disciplines.
Kellogg values academic excellence, innovation and social relevance. We are flexible and responsive, and give our members a voice in shaping the future of the college.
'We aim to continue to develop our College site and gardens. Key to this, is the new building.
'The College Hub is to be located centrally in the grounds and will be home to a Common Room and Café that will serve to unify the College community and site.'
